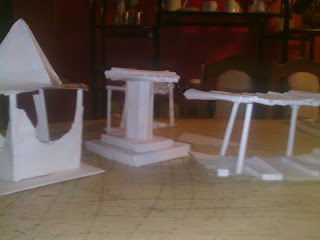Community
Hub - Naphtali Mphaisha
Concept-
Natural geometric shapes, that co-respond to their function and context. Making
it easier for a community to unit and co-exist freely.
Design-
The geometric shapes allow the construction technology to become subdue and
clear to construct. The concept consists of five (5) individual components that
come together to form one unit. Firstly, the internet tower. The tower is
accessible through-out the day and night, including a safety gate. It will
allow seating for social gatherings and networking. The second and third parts
are made up of curved structures that resemble arms, and are positioned on
either side of the tower. These structures act as an open plan seating area
that allows visible sight all around the main structure. The idea for this
structure is to enforce a logical social gathering during functions such as
performances that could possible take place or too just casually sit and have
lunch. The fourth structure is the stage. It is carefully placed in such a way
that you can view it from the tower or curved seating area. This makes sure
that the area is served as a public space. The fifth and last structure
resembles a sort of chalet, but with semi open wall structures. This will be
known as the meeting or studying area, as the noise level will be buffered by
the brick tower. Making sure that if there is a performance on stage, you can
still have a little privacy. The whole structure is designed in such a way as
to allow as much seating as possible, using building material as furniture,
while providing protection from the elements. The roofs are held up by gum poles and connectors. This will provide the addition to
the urban fabric, a tower simple in its design and construction, that it is
suitable for any environment.
concept model, advanced.














